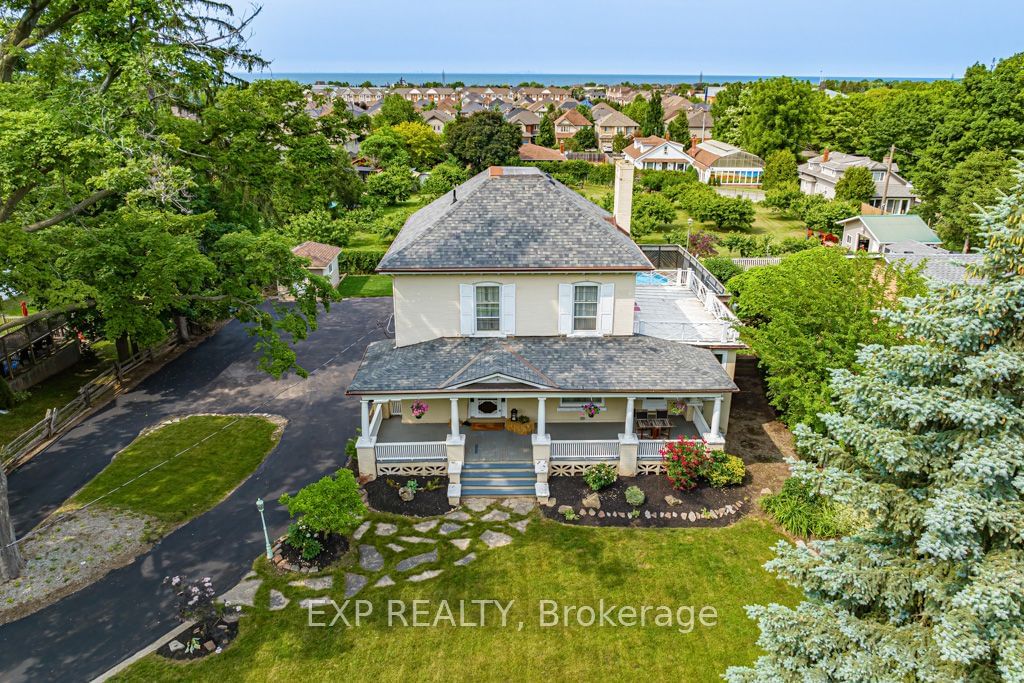$999,900
$*,***,***
4-Bed
5-Bath
2500-3000 Sq. ft
Listed on 6/23/23
Listed by EXP REALTY
Welcome to this charming century home in Grimsby, situated on a large 108' x 190' estate lot with a beautiful view of the Niagara Escarpment. This meticulous property exudes character and offers a delightful blend of old-world charm and modern amenities. You'll be greeted by a welcoming front veranda, perfect for relaxing and enjoying the scenic views. Step through the beveled glass French doors and enter the formal living room, adorned with a gas fireplace. The formal dining room boasts a dramatic leaded glass bow window, providing an elegant setting for hosting gatherings and special occasions. The updated gourmet kitchen features granite countertops, offering a perfect space for culinary enthusiast. The primary bedroom is a true retreat, featuring a large walk-in closet with balcony access The ensuite bathroom is complete with his and her sinks, a glass shower, and a freestanding soaker tub. With three additional bedrooms, there's ample space for a growing family or guests.
The home also offers a full in-law suite with a separate entrance, including a bedroom, kitchen, and a 4-piece bathroom. The outdoor space is a true oasis, featuring a pool and backing onto fruit trees, offering privacy and tranquility.
X6205912
Detached, 2-Storey
2500-3000
9
4
5
10
100+
Central Air
Full, Unfinished
Y
Brick
Forced Air
Y
Abv Grnd
$7,343.00 (2022)
.50-1.99 Acres
190.80x108.57 (Feet)
